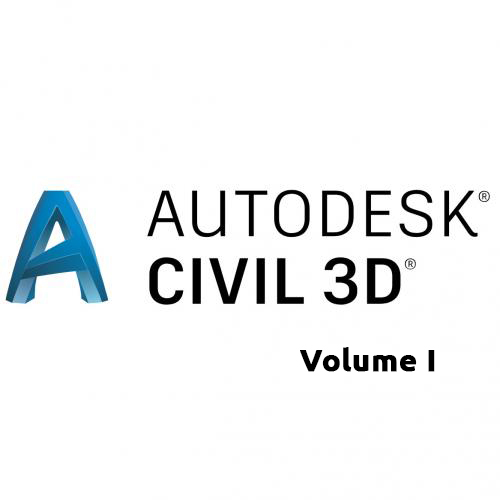AutoCAD Civil3d 2017 Theory and Practical - Volume I _Khmer Language

This Khmer language pdf book, Autocad Civil 3D 2017 Theory and Practical-Volume I, by Mao Sina will show you from the first beginning, installing and using basis of the software. The core purposes of this book is divided into two chapters. the first chapter specify about the soil cut and backfill calculation by showing all the flow of work like point, point group, surface, and the calculation. the second chapter specify on the design of road way including horizonal alignment, vertical alignment, assembly, corridor, volume calculation and plan production...
Preface by Mr. Mao Sina 2017
Technology and free market economy of the world, including enterprises, businesses, and many state institutions, need to increase work output by using the small resource and getting high result. To get a satifactory result, the entity should use modern equipment and software to meet the needs of high output and save time.
In particular, in the field of civil engineering, as well as cadastre, roads, irrigation and related departments, as well as engineers strive to find various technologies and computer programs to increase work productivity effectively and save time. For example, in the old days of cadastre, people used pens, pencils, and paper, as well as theories, to draw the line of elevation. Nowadays, we use computer programs instead of those jobs, including Autodesk Autocad Land Desktop, Covadis, MX-Road and so on.
Due to the development of civil engineering and transportation, irrigation and consultants who have taught techniques and computer programs from abroad, taught work and exchanged ideas, work experience of the most widely used computer software in the world, Autodesk Autocad Civil 3D.
To fill the needs of knowledge and work on the above program, I will take Autodesk Autocad Civil 3D 2017 to share with all readers. I hope that this book will provide many benefits to everyone for learning the design and calculation of land field, road and irrigation projects.
I would like to gladly accept the suggestions and corrections of the words highlighted in this book from the ladies and gentlemen who have read this book.
Finally, I would like to wish all the best to all of you, ladies and gentlemen, who are scholars who have achieved eternal success.
Below is table of content of this book:I. Installation of Autocad Civil 3D 2017
II. Chapter 1: Basic of Autocad Civil 3D 2017III. Chapter 2: Backfill Volume of Soil
1. Drawing Settings
2. Import Points
3. Edit Point and Label style
4. Create point group
5. Create boundary
6. Create surface
7. Contour line
8. Surface volume
9. Create alignment
10. Create profile
11. Create cross section
12. Grading
IV. Chapter 3: Roadway Design
1. Drawing setup
2. Edit point and label style
3. Import point
4. Create point group
5. Create surface
6. Create contours line
7. Create alignment existing
8. Create vertical alignment
9. Create profile view
10. Assembly
11. Create corridor
12. Section volume
13. Cross section view
14. Plan production
